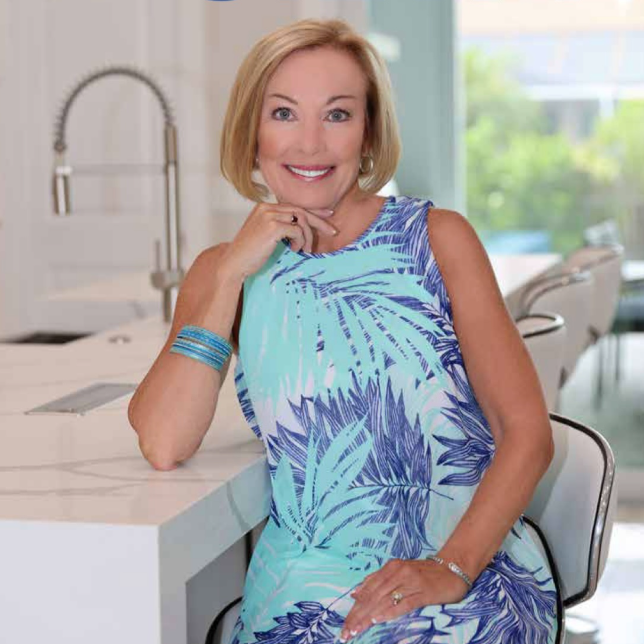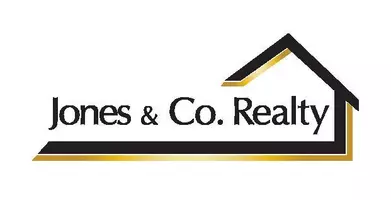For more information regarding the value of a property, please contact us for a free consultation.
Key Details
Sold Price $810,000
Property Type Single Family Home
Sub Type Single Family Residence
Listing Status Sold
Purchase Type For Sale
Square Footage 2,992 sqft
Price per Sqft $270
Subdivision Alva
MLS Listing ID 222060331
Sold Date 10/16/23
Style Ranch,One Story
Bedrooms 4
Full Baths 3
Construction Status Resale
HOA Y/N No
Year Built 1993
Annual Tax Amount $2,753
Tax Year 2021
Lot Size 2.500 Acres
Acres 2.5
Lot Dimensions Appraiser
Property Sub-Type Single Family Residence
Property Description
BEAUTIFUL ALVA POOL HOME PRIVATE ROAD - NO DAMAGE FROM HURRICANE IAN The pride of of the original owners shows with lots of updated features including a large kitchen with granite countertops and a breakfast nook, bathrooms with quartz countertops, a fireplace, vaulted celiings, crown molding, chair rails, and a jetted tub in the master bath. The 14' X 36'pool and surrounding deck have been re-finished, and the upgraded screen enclosure features a picture-frame view of the well-manicured back yard. The covered lanai has a stucco finish for durability. Tons of storage- the master suite has two walk-in closets, bedroom 2 has a walk-in closet, there are 2 hall closets, a 2-car garage with extra space and a 16' wide, 8' high overhead door, and an 18' X 24' shed out back. The shed has an overhead door to allow easy storage of mowers and toys. There is also a 24' X 24' detached carport. Bedrooms 2 & 3 share a Jack-n-Jill bathroom, and bedroom 4 is located next to the pool bathroom. Front room could become an office or den. There is a 2/4-ton AC system with advanced features. The pond out back is cross fenced and stocked for some fishing entertainment! COME SEE THIS ONE TODAY!
Location
State FL
County Lee
Community Alva
Area Al02 - Alva
Rooms
Bedroom Description 4.0
Interior
Interior Features Attic, Breakfast Bar, Built-in Features, Breakfast Area, Bathtub, Dual Sinks, Entrance Foyer, Fireplace, Jetted Tub, Kitchen Island, Living/ Dining Room, Pantry, Pull Down Attic Stairs, Separate Shower, Cable T V, Vaulted Ceiling(s), Walk- In Closet(s), Split Bedrooms
Heating Central, Electric
Cooling Central Air, Ceiling Fan(s), Electric
Flooring Carpet, Tile
Equipment Satellite Dish
Furnishings Unfurnished
Fireplace Yes
Window Features Arched,Single Hung,Tinted Windows,Window Coverings
Appliance Dryer, Dishwasher, Ice Maker, Microwave, Range, Refrigerator, RefrigeratorWithIce Maker, Self Cleaning Oven, Water Purifier, Washer, Humidifier, Water Softener
Laundry Washer Hookup, Dryer Hookup, Inside
Exterior
Exterior Feature Fence, Outdoor Shower, Storage, Shutters Manual
Parking Features Attached, Driveway, Garage, Paved, Two Spaces, Detached Carport, Garage Door Opener
Garage Spaces 2.0
Carport Spaces 2
Garage Description 2.0
Pool Concrete, In Ground, Lap, Pool Equipment, Pool Sweep, Screen Enclosure
Community Features Non- Gated
Utilities Available Cable Available, High Speed Internet Available
Amenities Available None
Waterfront Description None
View Y/N Yes
Water Access Desc Well
View Pond
Roof Type Rolled/ Hot Mop, Shingle
Porch Lanai, Porch, Screened
Garage Yes
Private Pool Yes
Building
Lot Description Oversized Lot, Cul- De- Sac, Pond on Lot
Faces South
Story 1
Sewer Septic Tank
Water Well
Architectural Style Ranch, One Story
Additional Building Outbuilding
Structure Type Block,Concrete,Stucco
Construction Status Resale
Schools
Elementary Schools Lee County School District
Middle Schools Lee County School District
High Schools Lee County School District
Others
Pets Allowed Yes
HOA Fee Include None
Senior Community No
Tax ID 25-43-26-00-00118.0050
Ownership Single Family
Security Features None,Smoke Detector(s)
Acceptable Financing All Financing Considered, Cash
Listing Terms All Financing Considered, Cash
Financing Conventional
Pets Allowed Yes
Read Less Info
Want to know what your home might be worth? Contact us for a FREE valuation!

Our team is ready to help you sell your home for the highest possible price ASAP
Bought with Jones & Co Realty
GET MORE INFORMATION
Billee Silva, PA, ABR SRS
Licensed Realtor | License ID: P3275278
Licensed Realtor License ID: P3275278



