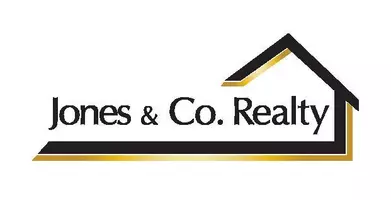UPDATED:
01/10/2025 06:53 PM
Key Details
Property Type Single Family Home
Sub Type Single Family Residence
Listing Status Active
Purchase Type For Sale
Square Footage 2,162 sqft
Price per Sqft $670
Subdivision Sanibel Estates
MLS Listing ID 225001037
Style Florida,Ranch,One Story,Stilt
Bedrooms 3
Full Baths 2
Construction Status Resale
HOA Fees $1,057/qua
HOA Y/N Yes
Year Built 1987
Annual Tax Amount $12,894
Tax Year 2024
Lot Size 0.402 Acres
Acres 0.402
Lot Dimensions Survey
Property Description
Picture your mornings bathed in natural light as you prepare coffee in your custom nook. The chef's kitchen, complete with a six-burner Thermador gas stove, quartz countertops, and an oversized island, sets the scene for gatherings. Chic Moroccan zellige tile and Serena & Lily barstools add touches of boutique charm to the stylish yet functional space.
The dining area is equally impressive, featuring a statement chandelier, designer wallpaper, custom cabinetry, and built-in wine & beverage refrigerators. The adjacent family room beckons with built-in speakers, a plush Crate & Barrel sectional, and a 77” television—perfect for relaxing or entertaining.
When evening comes, retreat to the primary suite with its custom blackout shades, king bed, and spa-inspired ensuite bathroom. Featuring a rainfall shower, backlit anti-fog vanity mirrors, and a floating dual-sink vanity with motion-sensor lighting, the ensuite rivals any luxury hotel. Guests will love their choice of two beautifully designed bedrooms, both offering curated furnishings and a warm, welcoming atmosphere. Don't miss the fun, island inspired guest bathroom.
Step outdoors, where three screened lanais await, blending indoor & outdoor living seamlessly. Imagine relaxing on the upstairs lanai surrounded by swaying palm trees, or downstairs in a shaded seating area with Serena & Lily hanging couch and a tranquil water feature.
The professionally landscaped grounds create a private oasis, with crushed shell pathways, mature native plants, and a fully fenced yard for privacy. After a day at the beach, rinse off with the outdoor shower or take a private shortcut to Gramma Dots for waterfront dining.
This home is part of an 11 home community, offering a resort-style heated pool and tennis/pickleball court. These shared features provide the benefits of luxury living without the responsibility of costly maintenance.
Beyond its impeccable design, this home is equipped with Hardi-board siding, a white standing seam metal roof, impact-rated windows/doors, and a whole-house water filtration system. These upgrades not only maximize insurance discounts but also provide peace of mind year-round.
640 Periwinkle Way is more than a house—it's a lifestyle. Designed with beauty, function, and coastal elegance in mind, this home is a sanctuary for creating lasting memories. Move-in ready and furnished, all that's left to do is unpack and start living your island dream. Located in the heart of Sanibel's best offerings, you are a short walk or bike ride to beaches, the Sanibel Marina, and the iconic Sanibel Lighthouse.
Location
State FL
County Lee
Community Sanibel Estates
Area Si01 - Sanibel Island
Rooms
Bedroom Description 3.0
Interior
Interior Features Wet Bar, Breakfast Bar, Built-in Features, Tray Ceiling(s), Closet Cabinetry, Dual Sinks, Entrance Foyer, Family/ Dining Room, French Door(s)/ Atrium Door(s), Kitchen Island, Living/ Dining Room, Multiple Shower Heads, Custom Mirrors, Pantry, Shower Only, Separate Shower, Cable T V, Vaulted Ceiling(s), Bar, Walk- In Closet(s), Home Office
Heating Central, Electric
Cooling Central Air, Ceiling Fan(s), Electric
Flooring Tile, Wood
Furnishings Furnished
Fireplace No
Window Features Impact Glass,Window Coverings
Appliance Dryer, Dishwasher, Gas Cooktop, Disposal, Ice Maker, Microwave, Range, Refrigerator, RefrigeratorWithIce Maker, Self Cleaning Oven, Tankless Water Heater, Wine Cooler, Water Purifier, Washer
Laundry Inside
Exterior
Exterior Feature Courtyard, Fence, Security/ High Impact Doors, Sprinkler/ Irrigation, Outdoor Grill, Outdoor Shower, Storage, Water Feature, Gas Grill
Parking Features Attached, Covered, Driveway, Electric Vehicle Charging Station(s), Garage, Two Spaces, Unpaved, Garage Door Opener
Garage Spaces 4.0
Garage Description 4.0
Pool Community
Community Features Non- Gated, Tennis Court(s)
Utilities Available Cable Available, Natural Gas Available, High Speed Internet Available
Amenities Available Beach Rights, Beach Access, Pickleball, Pool, Tennis Court(s)
Waterfront Description None
Water Access Desc Public
View Landscaped
Roof Type Metal
Porch Balcony, Lanai, Porch, Screened
Garage Yes
Private Pool No
Building
Lot Description Oversized Lot, Rectangular Lot, Sprinklers Automatic
Faces Southeast
Story 1
Foundation Pillar/ Post/ Pier, Raised
Sewer Public Sewer
Water Public
Architectural Style Florida, Ranch, One Story, Stilt
Structure Type Other,Stucco,Wood Frame
Construction Status Resale
Others
Pets Allowed Yes
HOA Fee Include Recreation Facilities
Senior Community No
Tax ID 20-46-23-T2-0150A.0030
Ownership Single Family
Security Features Burglar Alarm (Monitored),Key Card Entry,Security System,Smoke Detector(s)
Acceptable Financing All Financing Considered, Cash
Listing Terms All Financing Considered, Cash
Pets Allowed Yes
GET MORE INFORMATION
Billee Silva, PA, ABR SRS
Licensed Realtor | License ID: P3275278
Licensed Realtor License ID: P3275278



